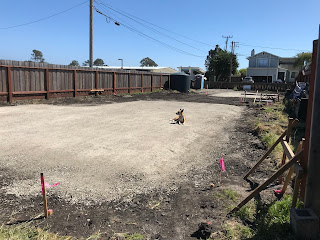It's been an entire year since installing my rainwater catchment system, so I thought it was time to write an update about how it worked out. The short answer is Great!!
My 2500 gallon water tank was filled up by the rain from the first storm of the 2016-17 winter season. I used the water for watering all my plants the rest of the year, including 10 fruit trees, my vegetable garden, ornamental beds, indoor plants and for my chickens. By the next rainy season, I had only used about ¼ of the tank. I was frugal with my water use but now I know I don’t need to be.

My worry about draining the tank didn’t happen thanks to the simple wrist reminder. I put an elastic band on the tank valve and whenever I turned on the valve, I put the band on my wrist. It was amazing to me how many times it was necessary. I’d leave the vegetable area thinking I was going to shut off the water; the next thing I knew I would be in the house and noticed the band on my wrist. I never actually left the water running when I wasn't in attendance, but the valve at the tank has a small drip, so if isn't shut off, it could conceivably empty the tank, though it would take a very long time.
I had a hose going to the vegetable garden beds with a shut off valve on the end. I used the hose to water the vegetable beds. It was slower coming out of the hose than from the tap because of the lower pressure, but did the job.
Unfortunately I don't have pictures showing my amazing tomato plants. Thanks to the block wall at the back of my property, I have the perfect spot to grow tomatoes. The wall is south facing and provides the extra heat the tomatoes need. My plants quickly outgrew their 5' cages and produced tomatoes into January! and people say you can't grow tomatoes in Half Moon Bay!! Beets also did exceptionally well. For perennials I have rhubarb, strawberries, blueberries and huckleberries.
The rest of the backyard is heavily mulched. In the mulch I planted pumpkin, cucumber, squash, artichoke, and of course, my fruit trees. I watered everything using buckets or a hose from the tank and was rewarded with enough produce to share with family and friends.

My front yard is also heavily mulched and is planted with native plants. The plants grow so well that they need a lot of pruning but little to no water. I also have a small rain barrel in the front yard.


I use no water from the city for landscaping and am also very careful with what I use indoors. Last year I used 6 units of water. A unit is 748 gallons. That comes to 4488 gallons for the year or 12.3 gallons per day. Yes, I'm only one person, though I sometimes do have company. However, I expect they are careful with their water usage knowing my values.
Do you know how many gallons you use a day per person in your household?
One way to determine how much you use for landscaping is to compare your usage in the rainy season versus the usage in the dry season. The difference should give you a good idea of what you are using for your landscaping.
I designed my new house to use 3 rain catchment tanks. Because of my experience from last year, I will only need a fraction of the water in the tanks for landscaping, so I need to use the water in other ways. My plan is to use the rain water from one or two of the tanks for toilet flushing and laundry. This will require the tanks to be connected to the city water, which in turn means I will need to install back flow preventers. I will have to have the plumbing redesigned and the tanks will need to have pumps installed. It will take a fair amount of planning, but should be worth it in the end. I'll let you know, if and when it happens.
Happy watering.... or happy NOT watering!!!















/arc-anglerfish-arc2-prod-shropshirestar-mna.s3.amazonaws.com/public/WDPSDM6ASZG45BHA3AETMFYJRI.jpg)



























